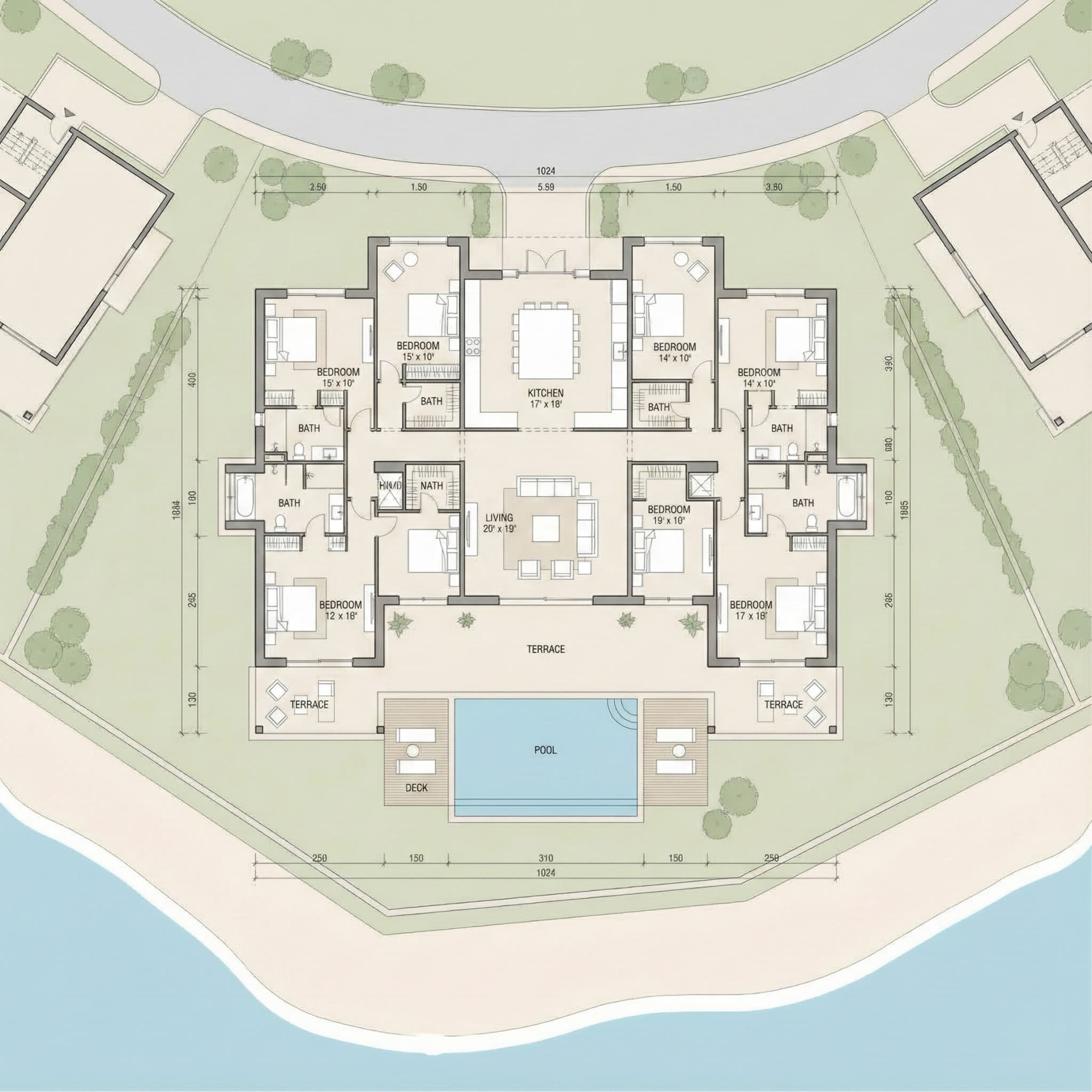
Hayat Phase 3 by Dubai South Floor Plan
Explore detailed floor plans and unit configurations designed for modern living
Floor Plan Collection
Hayat 3 Dubai South's floor plans are designed to provide contemporary families with comfort, style, and flexibility. The townhouses in the community have open floor plans, large living spaces, and tasteful interiors. They range in size from 3,217 to 4,953 square feet and have three, four, or five bedrooms. Certain apartments offer balconies, maid's quarters, and private pools, guaranteeing both luxury and functionality. Natural light is enhanced by large windows, and indoor-outdoor living is seamless thanks to private gardens. Hayat 3 floor plans accommodate a variety of family needs and lifestyle preferences thanks to their clever layouts and roomy spaces.
Flexible Layouts
Multiple configurations to suit different lifestyle needs
Unit Types
Optimized
Unit Selection
3 Bedroom + Pool + Maid
Edge Unit Premium to Middle Unit Premium
4 Bedroom + Pool + Maid
Edge Unit Premium to Middle Unit Premium
5 Bedrooms + Pool + Maid
Edge Unit Premium to Middle Unit Premium