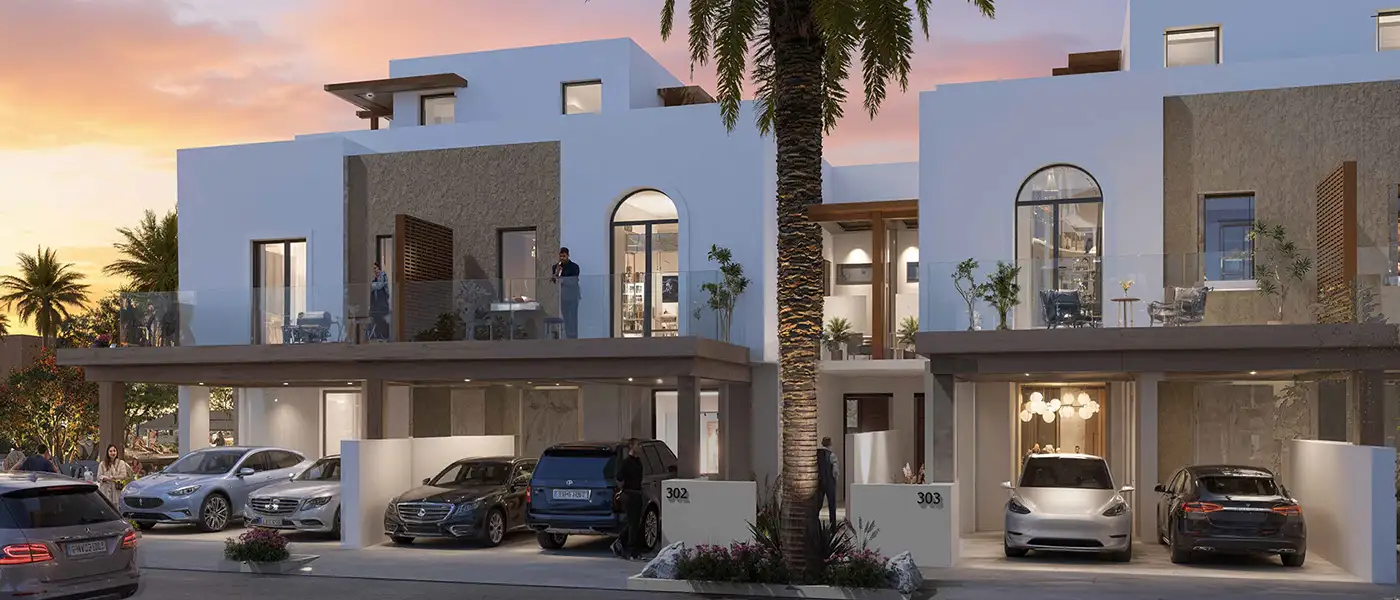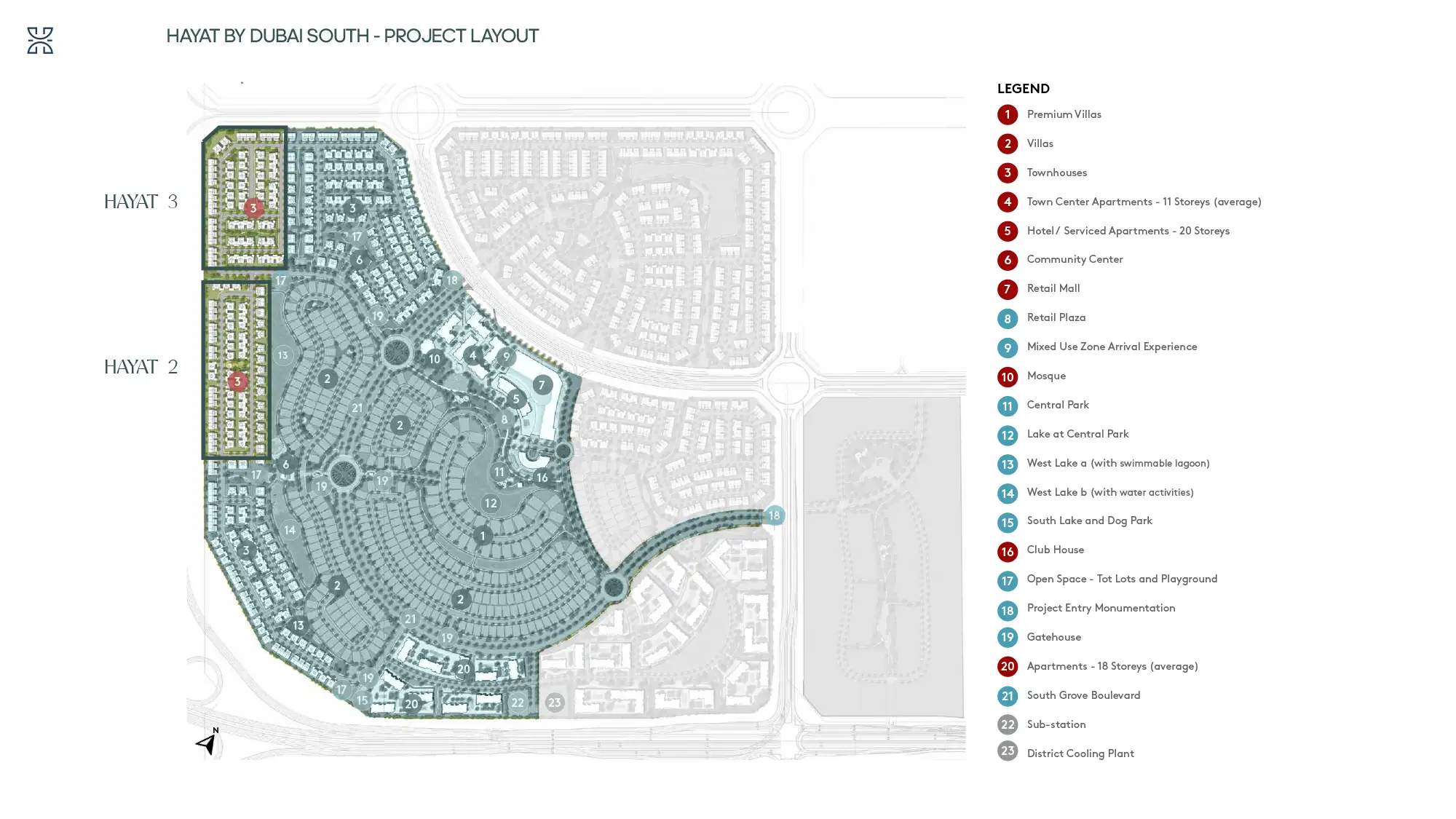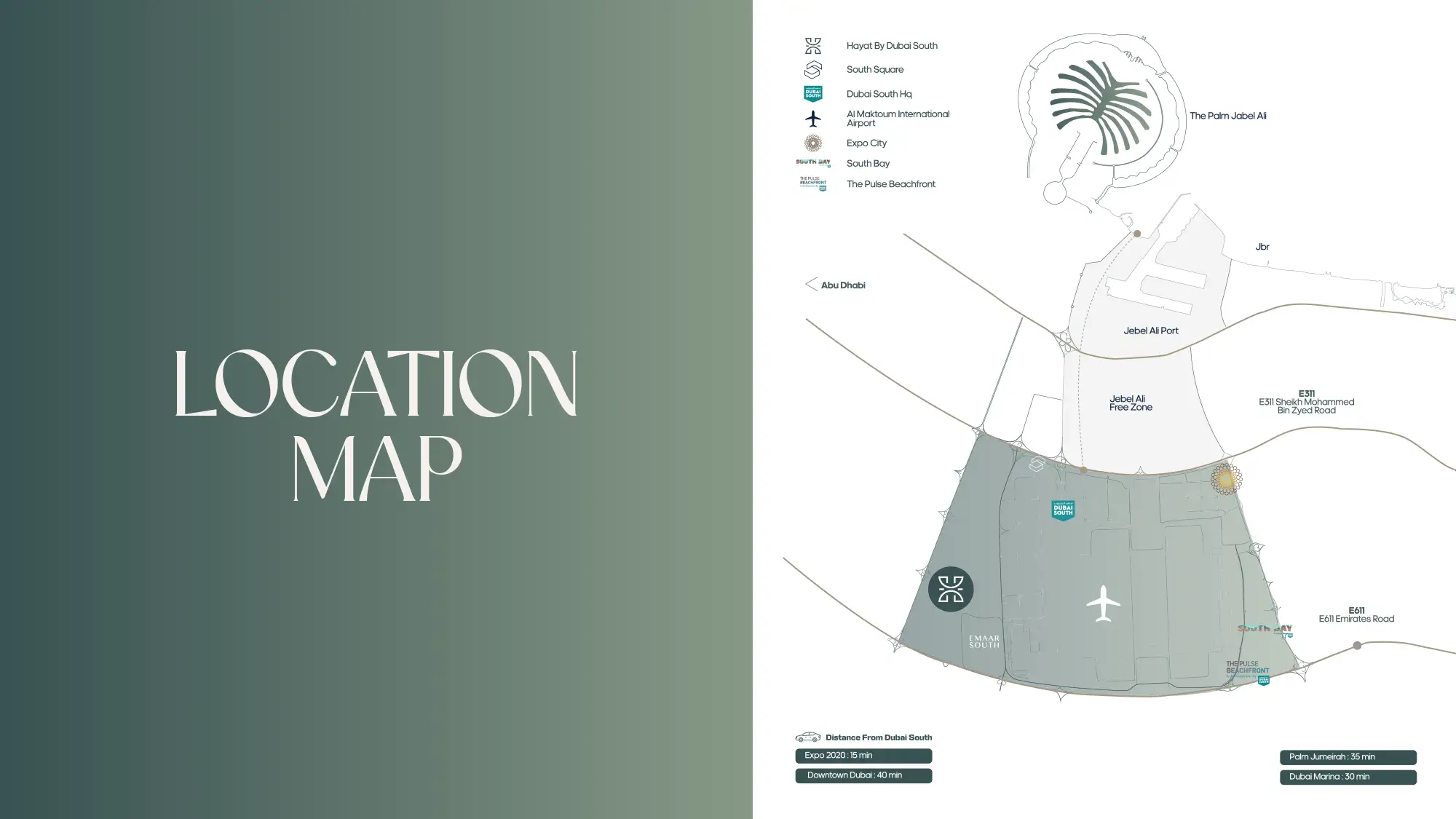
Hayat Phase 3 by Dubai South
Summary
Essential property details at a glance
Overview
Property Details
The Golf District's newest residential development, Hayat 3 by Dubai South, features townhouses with three to five bedrooms that are ideal for contemporary living. Each home, which ranges in size from 3,217 to 4,953 square feet, has open-plan designs, private gardens, modern architecture, and interiors that are naturally light-filled. Residents take advantage of roomy master suites that combine style and utility, complete with balconies, wardrobes, and spa-style bathrooms. With parks that have been landscaped, jogging and cycling routes, and social areas that promote an active lifestyle, the community places a strong emphasis on wellness and connectivity. Hayat 3 is ideally situated, just a short distance from Al Maktoum International Airport and offering easy access to the city's main attractions via direct connections to Emirates Road and Sheikh Mohammed bin Zayed Road. Hayat 3 embodies a forward-thinking lifestyle that blends comfort, sustainability, and convenience with its modern design, flexible 60/40 payment plans, and lively sense of community.
Key Highlights
Exceptional features that define unparalleled luxury living
Spacious Townhouses – Choice of 3, 4 & 5-bedroom layouts ranging from 3,217 to 4,953 sq. ft. with private gardens and pools.
Modern Design – Contemporary architecture with open-plan interiors, large windows, and elegant finishes.
Prime Location – Situated in Dubai South’s Golf District with easy access to major highways and Al Maktoum International Airport.
Lifestyle & Wellness – Community parks, cycling/jogging trails, fitness zones, and retail/dining options for a balanced lifestyle.
Flexible Payment Plan – Attractive 60/40 plan with only 5% down payment and post-handover options.
Features & Amenities
Luxury Living Redefined
Swimming Pool
Relax and swim in our clean, well-maintained pool.
Fitness Center
Modern fitness center for all your workout needs.
Parking
Convenient, secure parking spaces available for residents.
Security
24/7 surveillance and security staff for your safety.
Laundry Facilities
Modern laundry amenities for your convenience.
Outdoor Spaces
Beautiful gardens and recreational areas for outdoor enjoyment.
Pet Friendly Policies
Welcoming environment for pets with designated play areas.
High-Speed Internet
Enjoy seamless connectivity with high-speed internet throughout the property.
Payment Plan
Flexible financing designed to make your investment seamless
Down Payment
On Booking Date
During Construction
Easy Installments
On Handover
100% Completion
Strategic Location
Discover the perfect balance of serenity and accessibility with our strategically mapped surroundings.
Location Highlights
Residents of Hayat 3 are situated in the center of one of Dubai's fastest-growing neighborhoods thanks to its location in Dubai South. The community, which is located in the Golf District, has easy access to Sheikh Mohammed bin Zayed Road and Emirates Road, providing rapid access to important locations throughout Dubai. Hayat 3 offers convenience, lifestyle, and investment potential in a prime location in Dubai, just minutes from Al Maktoum International Airport and near business centers like Jebel Ali Free Zone.
- Direct Highway Access
- Proximity to Landmarks
- Public Transport Hubs
Master Plan
The goal of the Hayat 3 Dubai South master plan is to build a community with a balanced lifestyle that blends convenience, nature, and modern living. It promotes wellness and active living with its roomy townhouses with three to five bedrooms, encircled by parks, exercise areas, and bike paths. Wide walkways, public areas, and green spaces encourage community involvement, and residents have easy access to dining and shopping centers. Hayat 3, a well-planned community in Dubai's Golf District, provides a family-friendly, sustainable setting.
Site layout and zoning
Key areas and connections

Floor Plan
Discover meticulously designed layouts crafted for modern living
Floor Details
Edge Unit Premium to Middle Unit Premium
Size
3217.00 to 3384.00 Sq. Ft.
Type
Townhouse
Floor Details
Edge Unit Premium to Middle Unit Premium
Size
3801.00 to 4132.00 Sq. Ft.
Type
Townhouse
Floor Details
Edge Unit Premium to Middle Unit Premium
Size
3851.00 to 4953.00 Sq. Ft.
Type
Townhouse

Frequently Asked Questions
Stay updated with new launches
Follow our WhatsApp Channel for instant updates on community launches, lifestyle perks, and exclusive opportunities.
Mortgage Calculator
Plan your property investment with precision. Visualize your mortgage journey and make informed financial decisions.
Amortization Schedule
Monthly Payment
AED 6,812
Down Payment
AED 200,000
Total Interest
AED 180,875
Total Amount
AED 980,875
