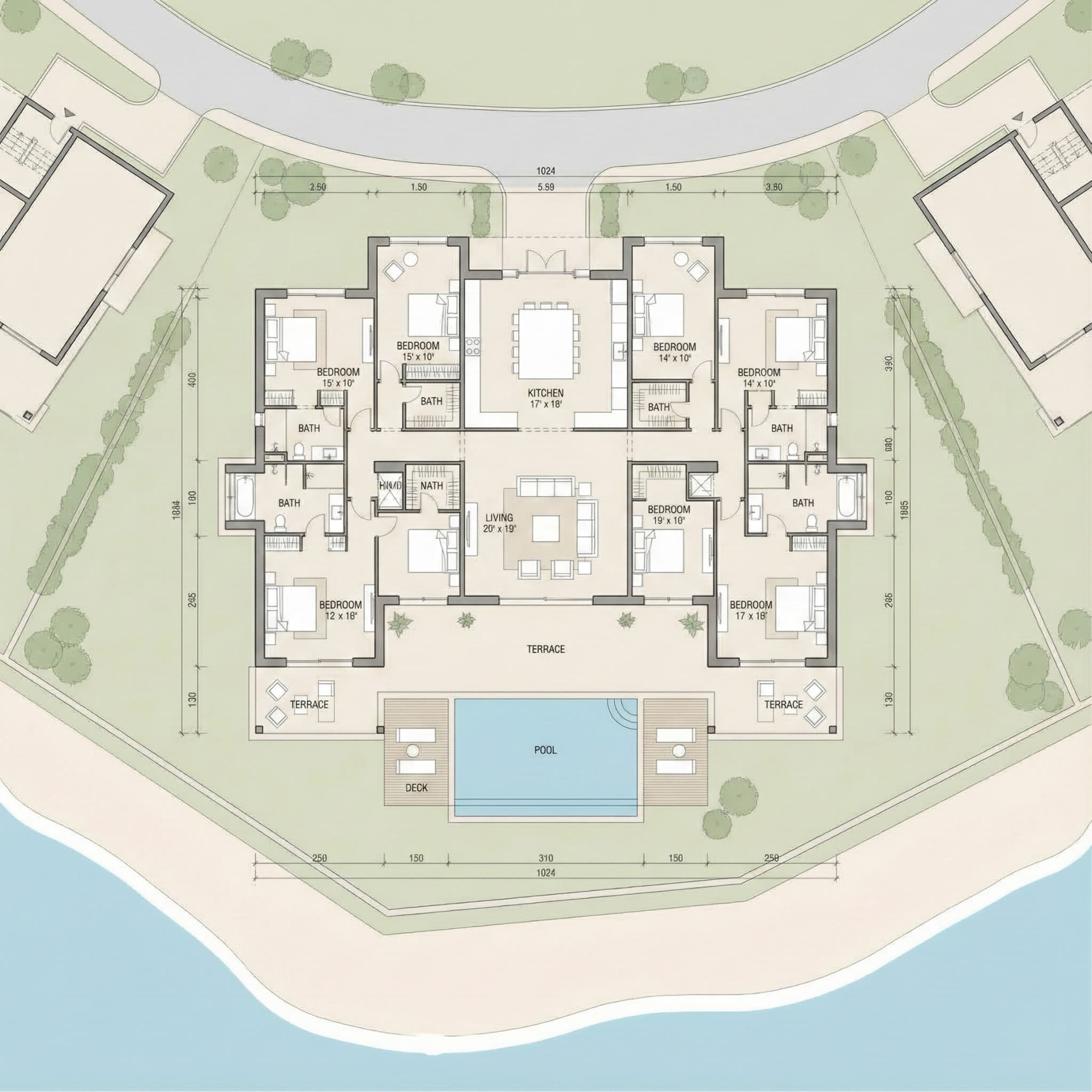
Treppan Tower by Fakhruddin Properties Floor Plan
Explore detailed floor plans and unit configurations designed for modern living
Floor Plan Collection
Fakhruddin Properties' Treppan Tower floor plan combines comfort, style, and functionality in a well-thought-out manner. With open living areas, floor-to-ceiling windows, and large terraces that overlook the sea, each of the 2 and 3-bedroom apartments, which range in size from 980 to 1,902 square feet, make the most of available space. To promote comfort and well-being, the interiors are furnished with high-end finishes, natural light, and cross ventilation. Every home in the Dubai Islands is a haven of contemporary waterfront living, with floor plans that strike a balance between luxury and functionality and were created with family living in mind.
Flexible Layouts
Multiple configurations to suit different lifestyle needs
Unit Types
Optimized
Unit Selection
2 Bedroom
Type A
3 Bedroom
Type A-C
2 Bedroom + Study
Type B
3 Bedroom + Study
Type B-D
2 Bedroom
Type C
2 Bedroom + Study
Type D
2 Bedroom
Type E
2 Bedroom
Type F