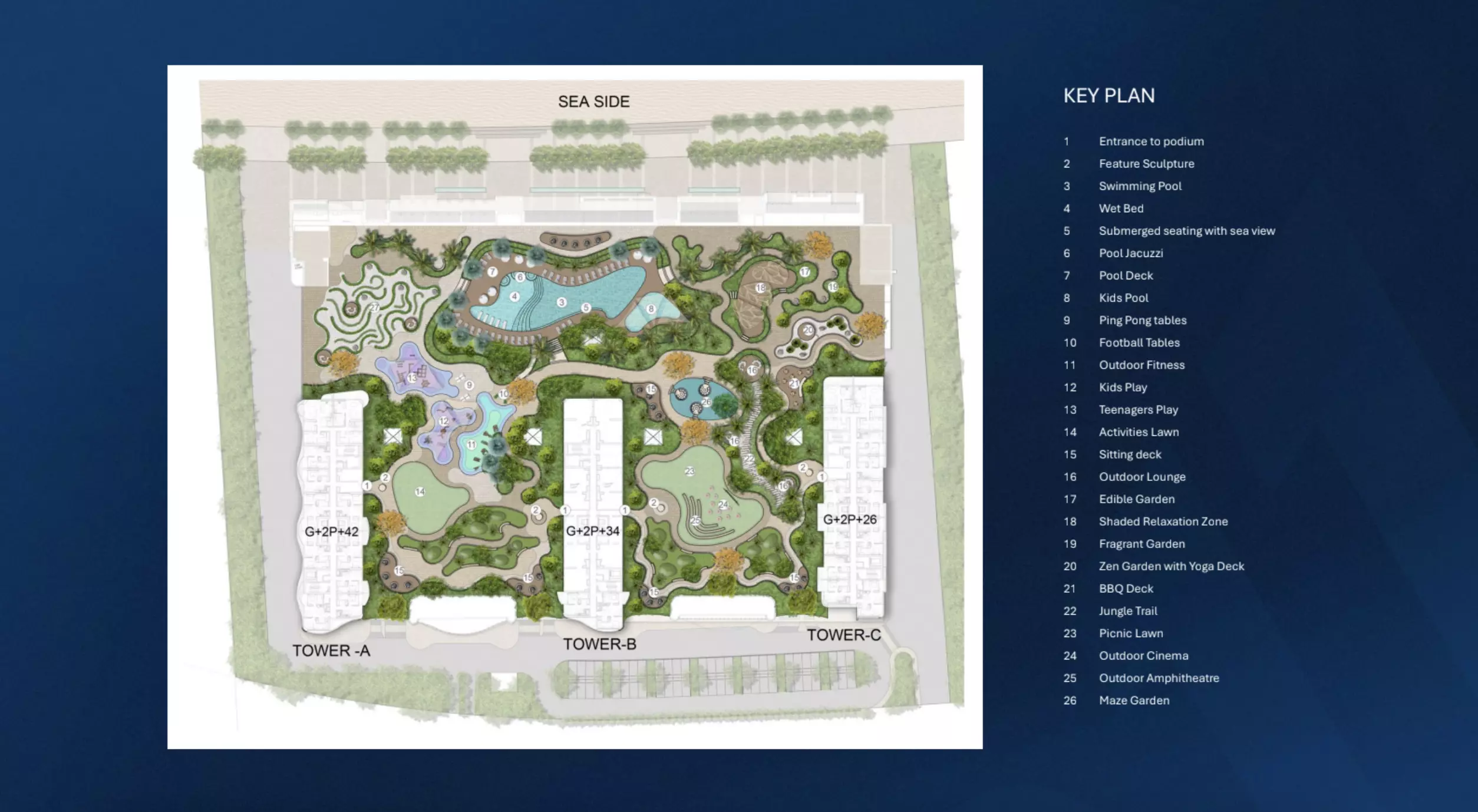
Sobha Aquamont at Downtown UAQ Master Plan
Explore the architectural vision and comprehensive development plan for this premium property
Master Plan Overview
The master plan of Sobha Aquamont is designed for luxurious waterfront living. It features three towers—A (42 floors), B (34), and C (26)—connected via a 120m podium. Residents enjoy open green areas, edible gardens, zen zones, BBQ decks, pools, fitness areas, and even a maze garden. Every amenity is curated for all age groups, encouraging social connection and a lifestyle of wellness and leisure by the shore.
Strategic Design
Meticulously planned layout optimizing space utilization, natural light, and community flow
Green Spaces
Connectivity
Infrastructure
Location
Development
World-Class Planning
Sustainability
Eco-Friendly Design
Lifestyle
Premium Living
Features & Amenities
Luxury Living Redefined
Swimming Pool
Relax and swim in our clean, well-maintained pool.
Fitness Center
Modern fitness center for all your workout needs.
Parking
Convenient, secure parking spaces available for residents.
Security
24/7 surveillance and security staff for your safety.
Laundry Facilities
Modern laundry amenities for your convenience.
Outdoor Spaces
Beautiful gardens and recreational areas for outdoor enjoyment.
Pet Friendly Policies
Welcoming environment for pets with designated play areas.
High-Speed Internet
Enjoy seamless connectivity with high-speed internet throughout the property.