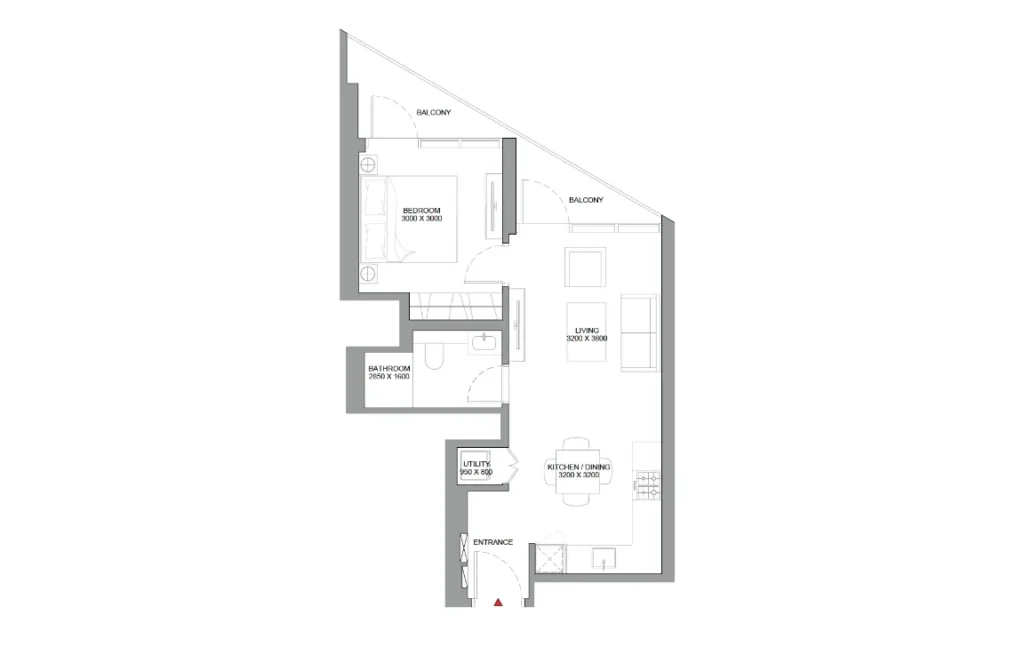
Sky Gate Tower by Tiger Properties Master Plan
Explore the architectural vision and comprehensive development plan for this premium property
Master Plan Overview
The scheme is set on a plot within Jumeirah Village Triangle, where Tiger Properties has positioned the tower as a vertical community. The master plan features a podium level with retail or communal areas, landscaped terraces above, and multiple parking‑basement levels for convenience. The residential floors sit above the social amenities, creating a stratified environment that blends urban height with communal, green‑horizontal spaces. The JVT community itself is known for its walks, parks and family‑friendly layout, which complement the tower’s design intent. Facilities such as a dedicated gym, swimming pool, children’s zones and BBQ areas are integrated into the podium and leisure decks, creating a lifestyle‑led master plan rather than a pure slab of apartments.
Strategic Design
Meticulously planned layout optimizing space utilization, natural light, and community flow
Green Spaces
Connectivity
Infrastructure
Location
Development
World-Class Planning
Sustainability
Eco-Friendly Design
Lifestyle
Premium Living
Features & Amenities
Luxury Living Redefined
Swimming Pool
Relax and swim in our clean, well-maintained pool.
Fitness Center
Modern fitness center for all your workout needs.
Parking
Convenient, secure parking spaces available for residents.
Security
24/7 surveillance and security staff for your safety.
Laundry Facilities
Modern laundry amenities for your convenience.
Outdoor Spaces
Beautiful gardens and recreational areas for outdoor enjoyment.
Pet Friendly Policies
Welcoming environment for pets with designated play areas.
High-Speed Internet
Enjoy seamless connectivity with high-speed internet throughout the property.