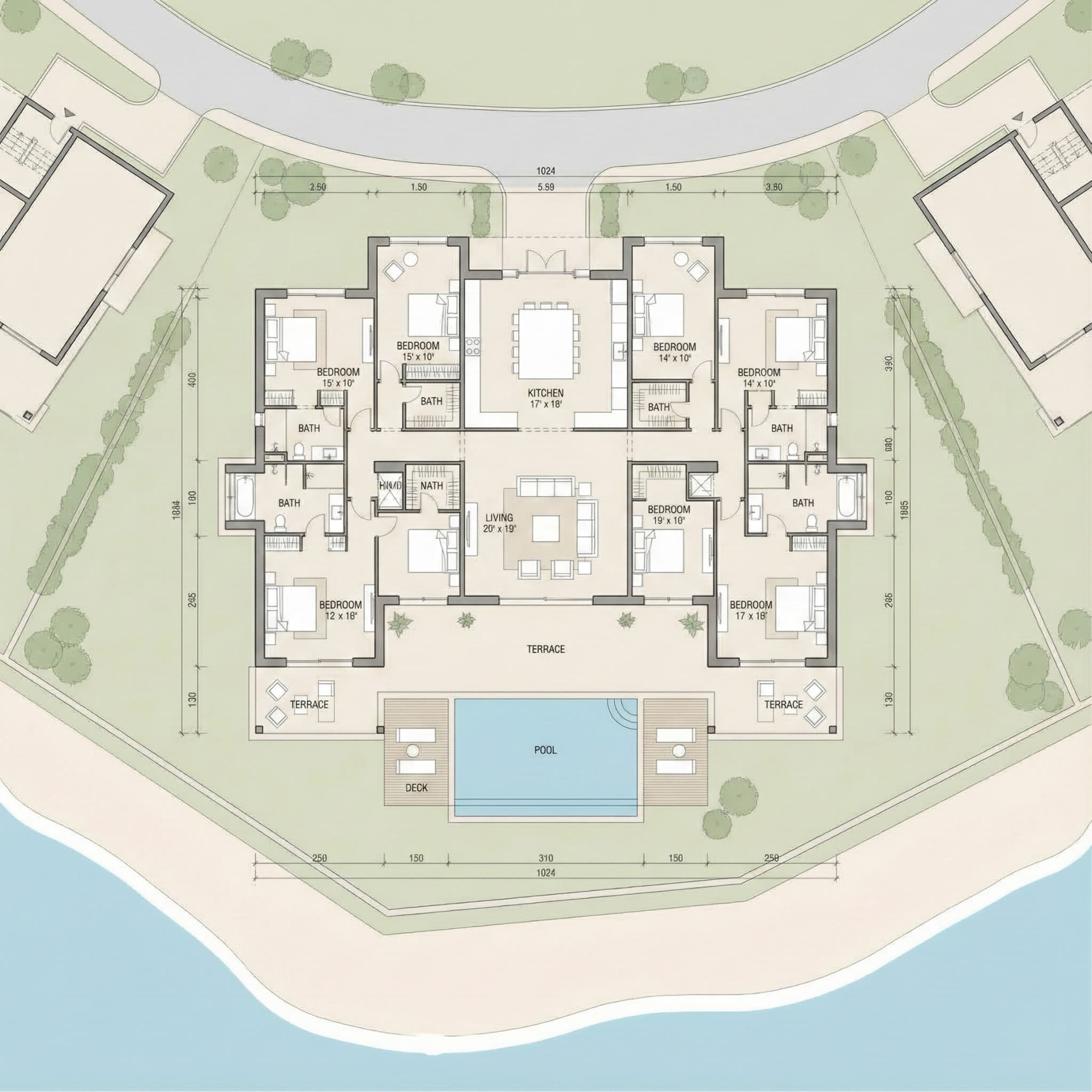
Sky Gate Tower by Tiger Properties Floor Plan
Explore detailed floor plans and unit configurations designed for modern living
Unit Configurations
Floor Plan Collection
Sky Gate Tower presents a selection of residential unit types tailored to varying lifestyles. The studio and one‑bed units offer compact, efficient layouts ideal for professionals or couples, with open‑plan kitchens, living/dining zones and balconies to maximise light and ventilation. Larger 2‑bed units and 3‑bed duplex options cater to families, adding bedrooms, more expansive living areas and terraces. While full size‑by‑type breakdowns are limited, the developer’s marketing indicates the following floor plan lineup:
Flexible Layouts
Multiple configurations to suit different lifestyle needs
3
Unit Types
100%
Optimized
Available Options
Unit Selection
3 Layouts Available
Unit Type
Studio
01
Levels 1-3
Size374.37 SQ.FT
TypeApartment
Unit Type
1 Bedroom
02
Levels 4-7
Size748.85 SQ.FT
TypeApartment
Unit Type
2 Bedroom
03
Podium
Size1152.6 SQ.FT.
TypeApartment