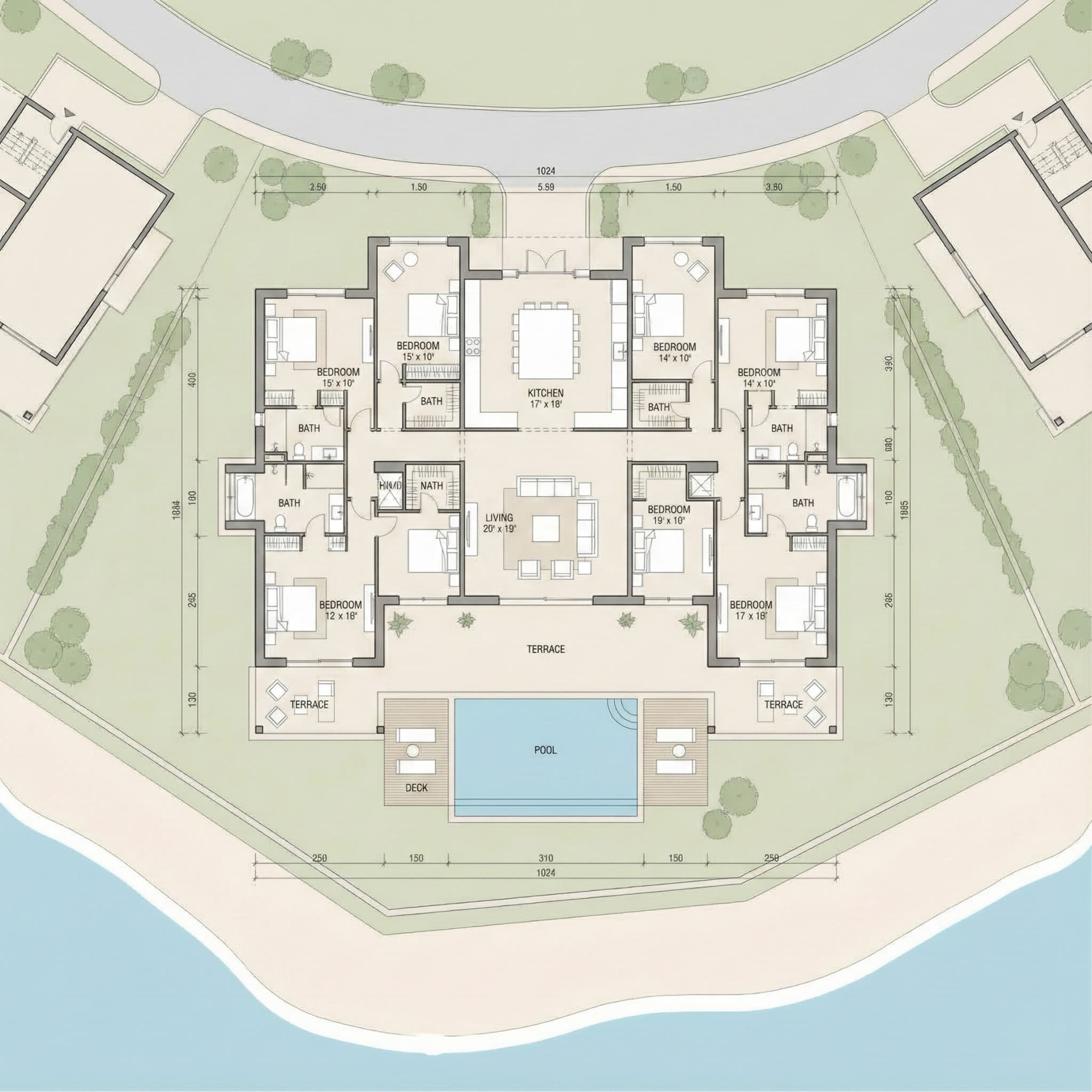
Selora Residences by Swank Development Floor Plan
Explore detailed floor plans and unit configurations designed for modern living
Unit Configurations
Floor Plan Collection
The villa typologies feature high ceilings, large floor‑to‑ceiling windows, private pools, landscaped gardens, rooftop terraces and in‑villa elevators in some units. The developer presents three distinct villa categories (LUZ, VELA, MARÉ/VERVE) — offering varying sizes and bedroom counts. The following are the confirmed floor‑plan details:
Flexible Layouts
Multiple configurations to suit different lifestyle needs
3
Unit Types
100%
Optimized
Available Options
Unit Selection
3 Layouts Available
Unit Type
Type A1 (LUZ Villa)
01
G + 2
Size4,667 sq ft
TypeVilla
Unit Type
Type B2 (VELA Villa)
02
G + 2
Size5,543 sq ft
TypeVilla
Unit Type
Type C1 (MARÉ/VERVE Villa)
03
G + 2
Size8,800 sq ft
TypeVilla