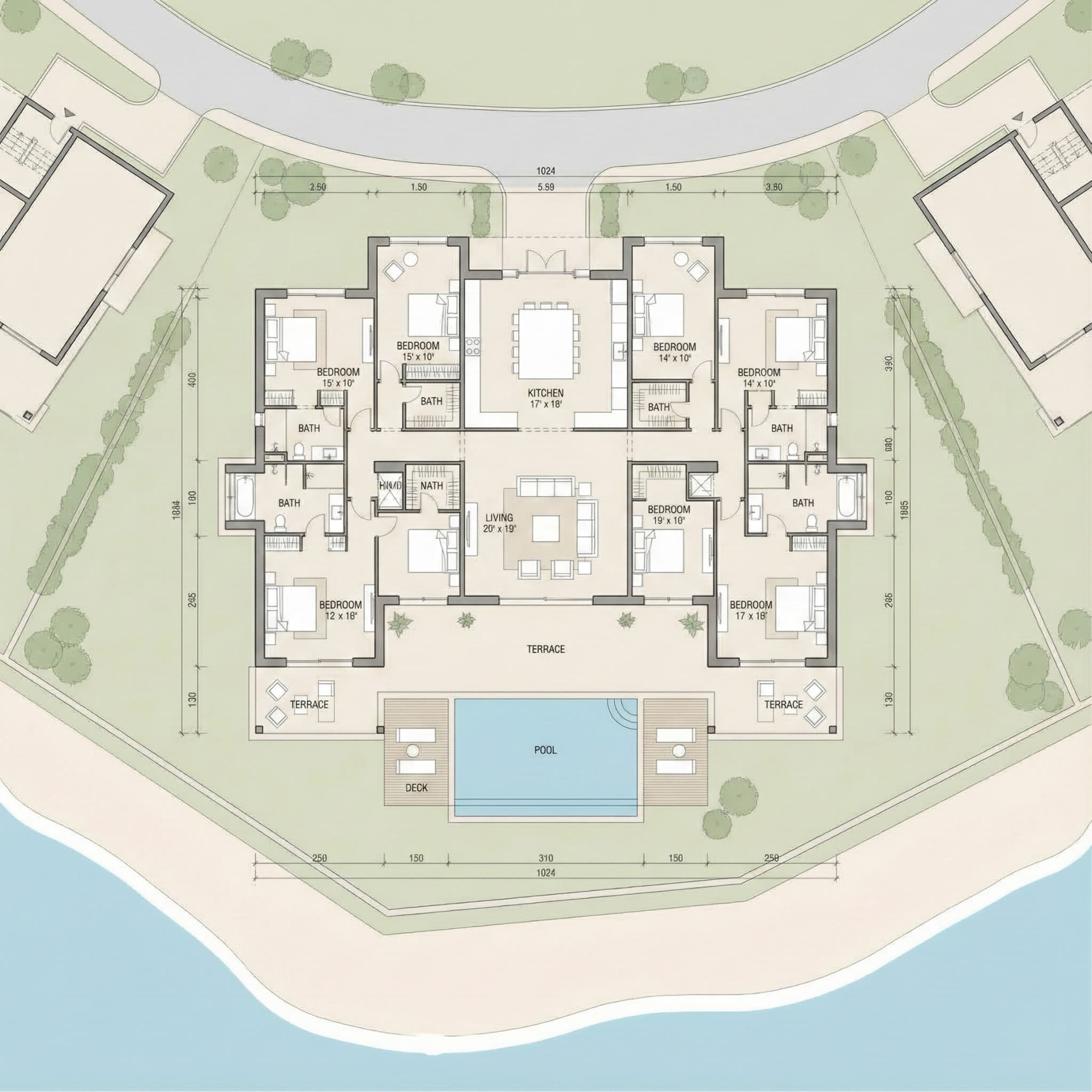
Marquis One by Marquis Development Floor Plan
Explore detailed floor plans and unit configurations designed for modern living
Unit Configurations
Floor Plan Collection
Residents of Marquis One by Marquis Developments have a selection of convertible studios and one- and two-bedroom apartments that are carefully planned to optimize light and space. Some apartments even have private pools. Each home offers contemporary sophistication with floor-to-ceiling windows, open-plan kitchens, sophisticated bathrooms, and custom storage. With sizes ranging from 450 to 1,277 square feet, they are ideal for families, investors, and young professionals.
Flexible Layouts
Multiple configurations to suit different lifestyle needs
1
Unit Types
100%
Optimized
Available Options
Unit Selection
1 Layouts Available
Unit Type
Studio, 1 & 2 BR
01
Floor plan details
Size450 to 1,277 SQ. FT.
TypeApartment