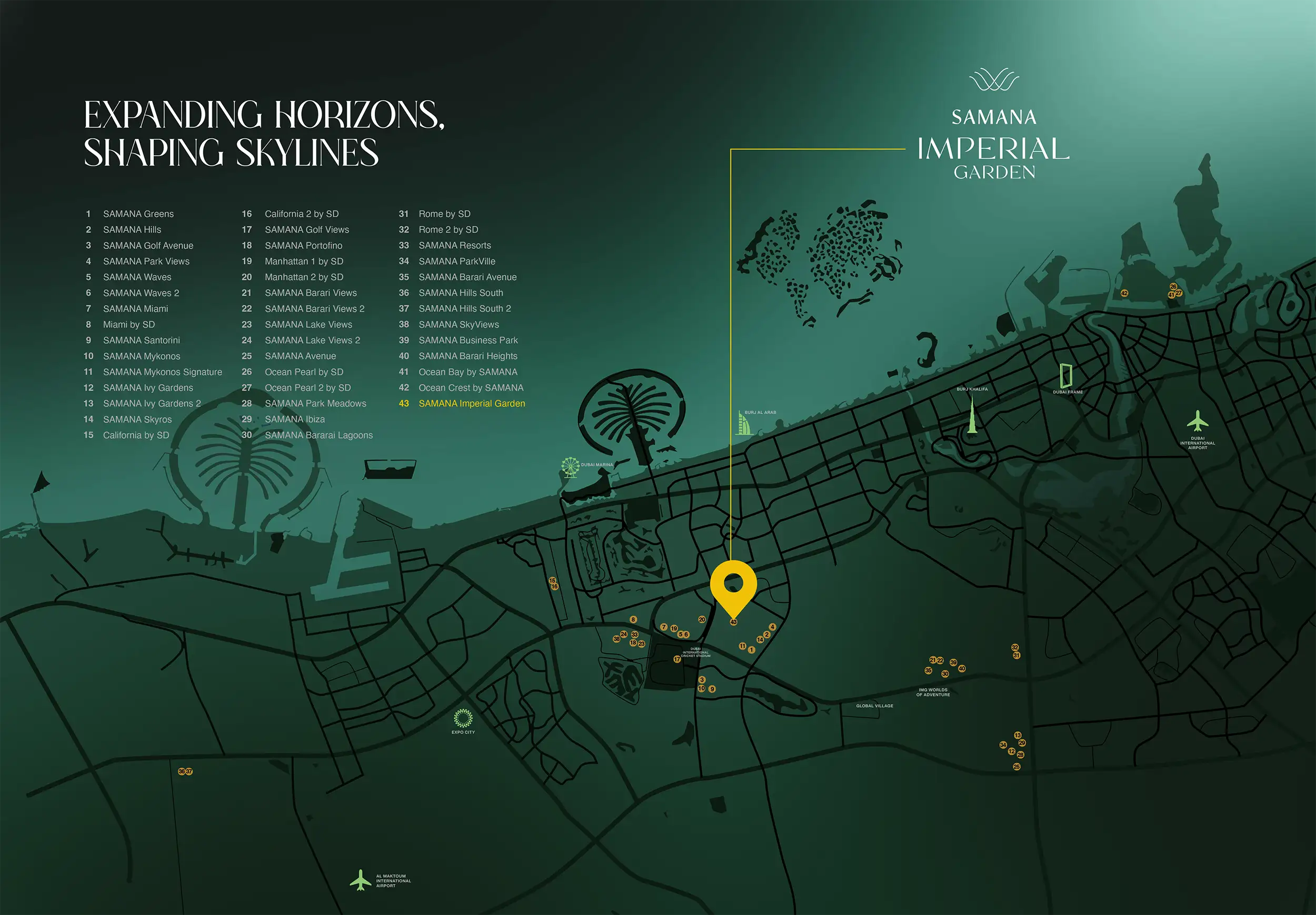
Imperial Garden by Samana Master Plan
Explore the architectural vision and comprehensive development plan for this premium property
Master Plan Overview
Imperial Garden by Samana is structured as a building with ground plus six residential floors (2B+G+6) situated on a plot of approx. 62,000 sq ft. Communal spaces are arranged to emphasise open-air leisure: the pool deck, children’s splash area, hammock gardens, jogging/pedestrian pathways and outdoor cinema are distributed around a podium podium parking and vertical-garden façade. Interiors are oriented to maximise daylight and visual connection to landscaped areas. The cluster is compact, promoting neighbourly interaction while retaining individual privacy through terraces and private pools. Residents have easy access to elevators, covered parking, secure entry and smart-home infrastructure (as promoted by the developer). This master plan supports a lifestyle combining private refuge (in the unit) and communal amenity (in the landscaped setting).
Strategic Design
Meticulously planned layout optimizing space utilization, natural light, and community flow
Green Spaces
Connectivity
Infrastructure
Location
Development
World-Class Planning
Sustainability
Eco-Friendly Design
Lifestyle
Premium Living
Features & Amenities
Luxury Living Redefined
Swimming Pool
Relax and swim in our clean, well-maintained pool.
Fitness Center
Modern fitness center for all your workout needs.
Parking
Convenient, secure parking spaces available for residents.
Security
24/7 surveillance and security staff for your safety.
Laundry Facilities
Modern laundry amenities for your convenience.
Outdoor Spaces
Beautiful gardens and recreational areas for outdoor enjoyment.
Pet Friendly Policies
Welcoming environment for pets with designated play areas.
High-Speed Internet
Enjoy seamless connectivity with high-speed internet throughout the property.