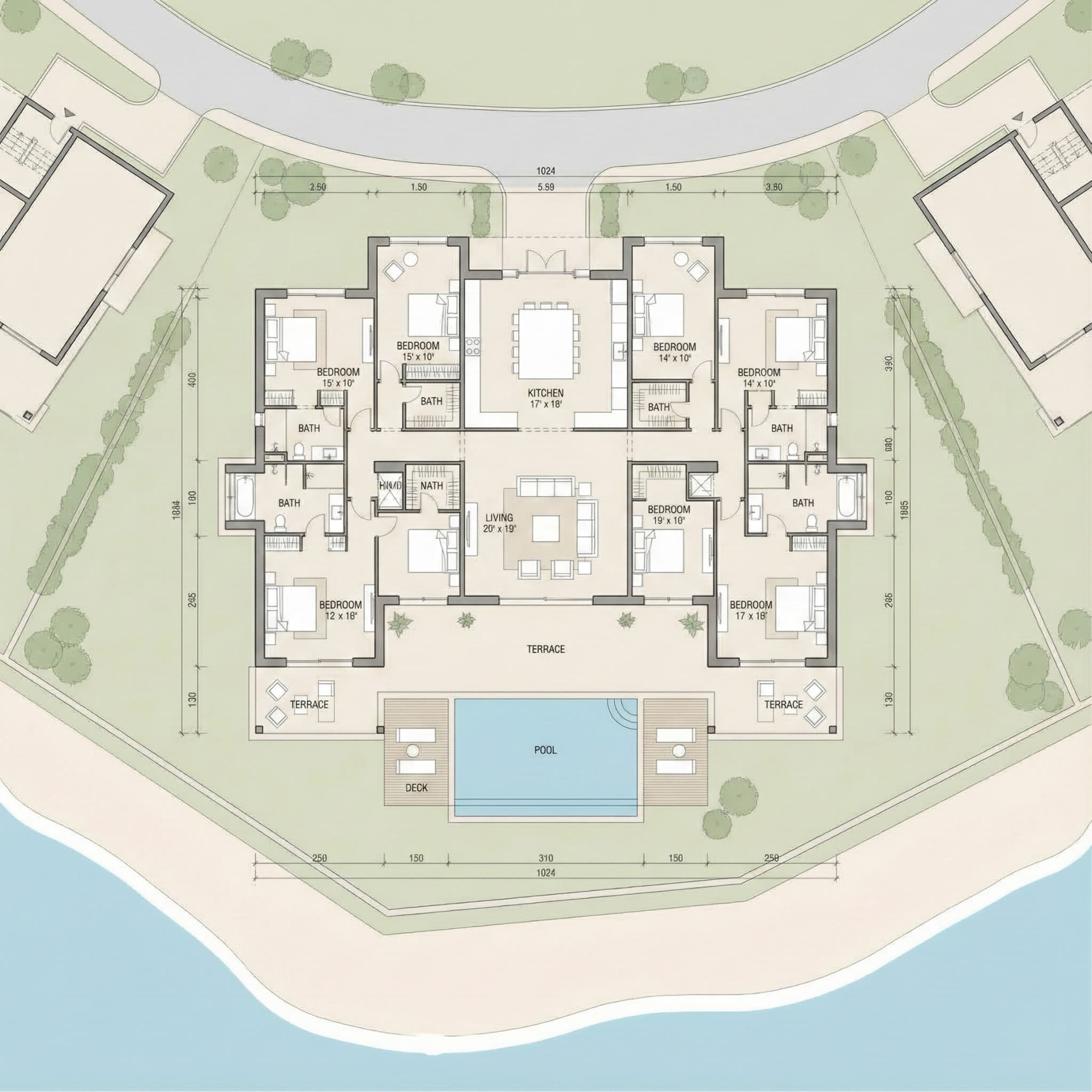
Imperial Garden by Samana Floor Plan
Explore detailed floor plans and unit configurations designed for modern living
Floor Plan Collection
Each unit at Imperial Garden is designed to optimise light, views and indoor-outdoor connection. Studios are open-plan with living/kitchen/bathroom flowing into a terrace that houses a private plunge pool. 1- and 2-bedrooms include separate bedrooms (ensuite master in the 2-bedroom), generous living/dining/kitchen zones, large terraces and private outdoor water features. Finishes include contemporary porcelain flooring, integrated kitchen appliances, smart-home-ready wiring, ceiling-height windows and private pool decks in all units. The building proceeds with six residential levels atop podium parking, meaning most units enjoy a quieter setting above vehicle circulation and with planted surroundings.
Flexible Layouts
Multiple configurations to suit different lifestyle needs
Unit Types
Optimized
Unit Selection
Studio
Levels 1-6
1 Bedroom
Levels 1-6
2 Bedroom
Levels 1-6