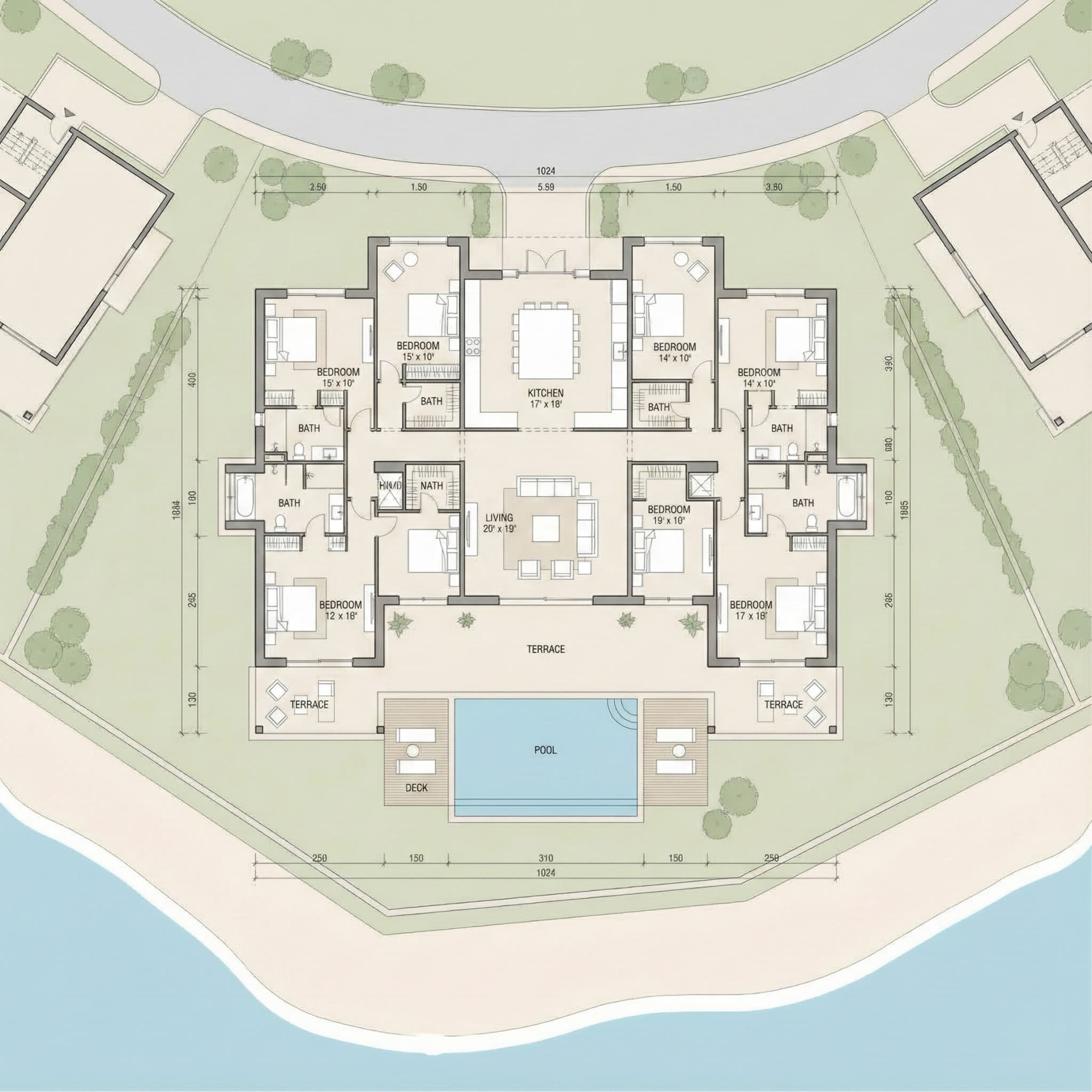
Fairway Residences by Prescott Floor Plan
Explore detailed floor plans and unit configurations designed for modern living
Floor Plan Collection
A variety of floor plans with an emphasis on comfort and practicality are available at Fairway Residences. Select from well-designed studios, one-, two-, and three-bedroom apartments, some of which have maid's rooms. To optimize natural light and views of the golf course, each apartment has large living spaces, floor-to-ceiling windows, and contemporary finishes. The floor plans, which range in size from 419 to 2,233 square feet, are suitable for families, couples, and single people looking for a luxurious lifestyle in Dubai Sports City.
Flexible Layouts
Multiple configurations to suit different lifestyle needs
Unit Types
Optimized
Unit Selection
Studio – Type A1
Ground to 5th Floor
1 Bedroom – Type B2
Various Levels
2 Bedroom + Maid – Type C3
Mid to Upper Floors
3 Bedroom + Maid – Type D4
2nd to Rooftop