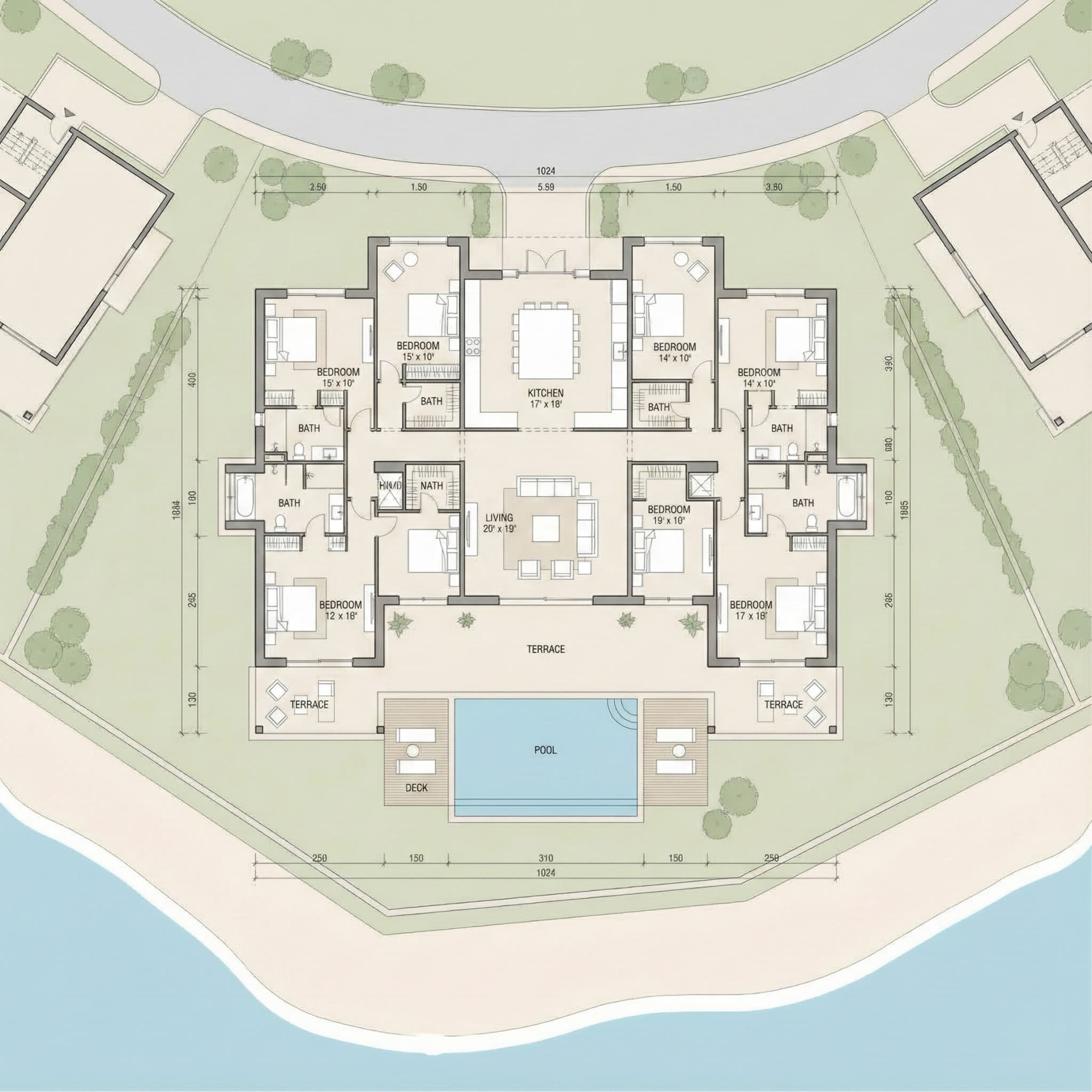
Binghatti Pinnacle at Al Jaddaf Floor Plan
Explore detailed floor plans and unit configurations designed for modern living
Unit Configurations
Floor Plan Collection
Binghatti Pinnacle at Al Jaddaf's floor plans are designed to strike a balance between comfort, style, and utility. Open-plan layouts, expansive balconies, and floor-to-ceiling windows that let in natural light and expansive views of Dubai landmarks are features of the 1, 2, and 3-bedroom apartments, which range in size from 712 to 1,701 square feet. Large hallways and a well-thought-out layout improve flow, and high-end finishes and modern accents produce a sophisticated living space perfect for both professionals and families.
Flexible Layouts
Multiple configurations to suit different lifestyle needs
3
Unit Types
100%
Optimized
Available Options
Unit Selection
3 Layouts Available
Unit Type
1 Bedroom
01
Type 01 to Type 02
Size717.20 to 878.01 Sq. Ft.
TypeApartment
Unit Type
2 Bedrooms
02
Type 01 to Type 05
Size1072.41 to 1317.61 Sq. Ft.
TypeApartment
Unit Type
3 Bedrooms
03
Type 01 to Type 02
Size1523.20 to 1719.53 Sq. Ft.
TypeApartment