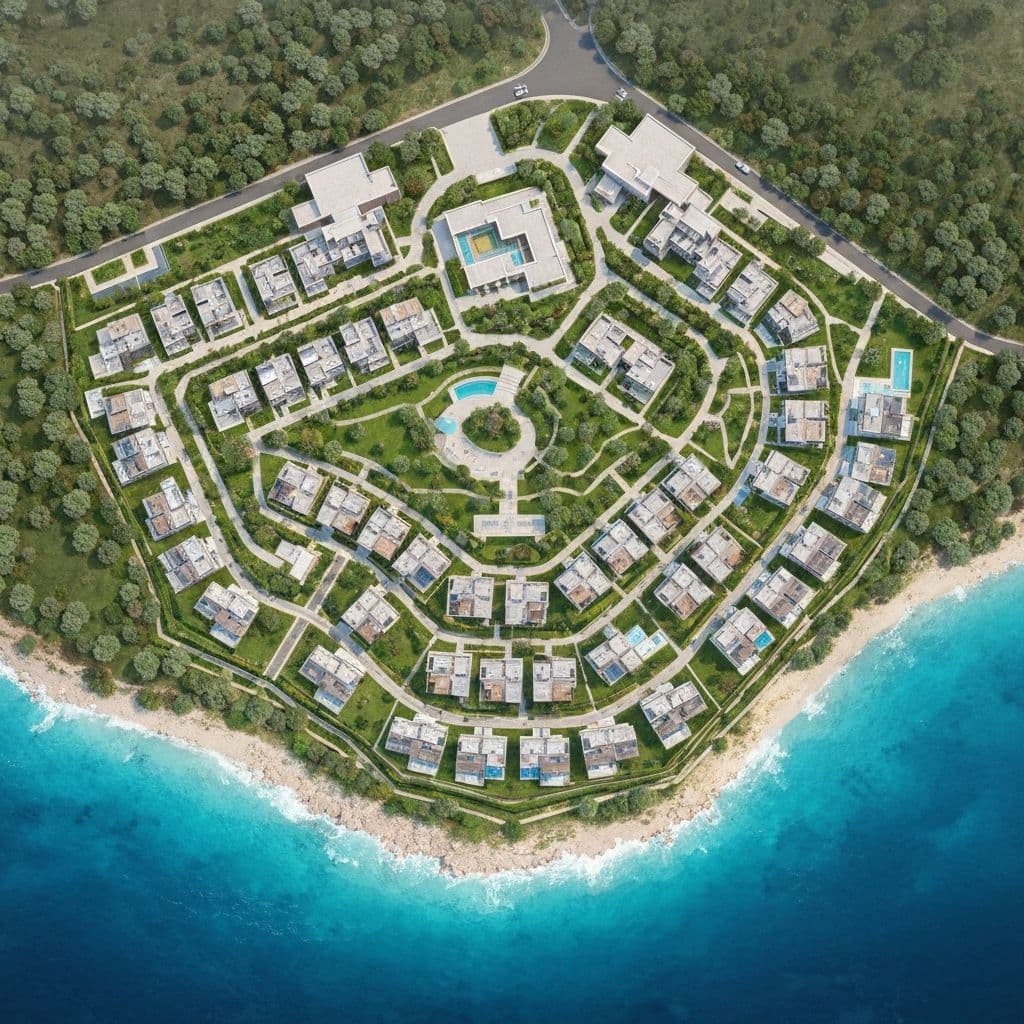
1Wood Residence 2 by Object 1 Master Plan
Explore the architectural vision and comprehensive development plan for this premium property
Master Plan Overview
The master layout envisages a single residential high‑rise with its own amenities footprint within the JVC community. Units are designed around communal spaces, landscaped terraces and tree‑lined surroundings to reinforce the “nature within city” concept. Public zones such as the co‑working area and lounge blend with the residential core to promote social interaction. Parking is located across four levels, allowing the ground and podium levels to focus on green space and amenity delivery. The location within JVC ensures that residents benefit from both community tranquillity and connectivity to shops, schools and transport arteries.
Strategic Design
Meticulously planned layout optimizing space utilization, natural light, and community flow
Green Spaces
Connectivity
Infrastructure
Location
Development
World-Class Planning
Sustainability
Eco-Friendly Design
Lifestyle
Premium Living
Features & Amenities
Luxury Living Redefined
Swimming Pool
Relax and swim in our clean, well-maintained pool.
Fitness Center
Modern fitness center for all your workout needs.
Parking
Convenient, secure parking spaces available for residents.
Security
24/7 surveillance and security staff for your safety.
Laundry Facilities
Modern laundry amenities for your convenience.
Outdoor Spaces
Beautiful gardens and recreational areas for outdoor enjoyment.
Pet Friendly Policies
Welcoming environment for pets with designated play areas.
High-Speed Internet
Enjoy seamless connectivity with high-speed internet throughout the property.