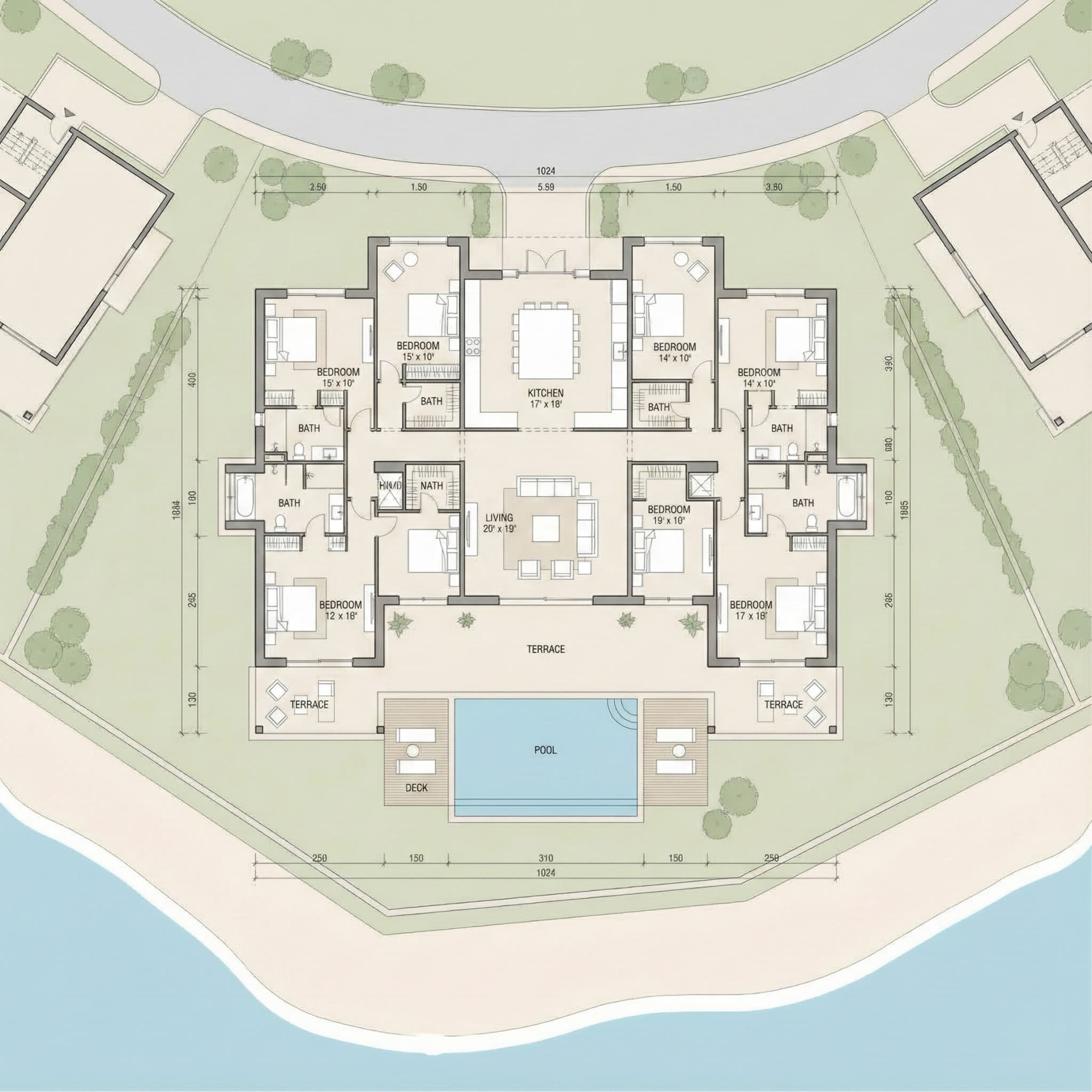
1Wood Residence 2 by Object 1 Floor Plan
Explore detailed floor plans and unit configurations designed for modern living
Unit Configurations
Floor Plan Collection
The interior layouts emphasise open‑plan living, floor‑to‑ceiling glazing, integrated wardrobes, smart‑home features and premium finishes. The design aesthetic aligns natural textures (wood, stone) with clean modern lines, creating a calm yet contemporary living environment. Each unit is configured to optimise living area relative to footprint—with units for singles, couples and small families.
Flexible Layouts
Multiple configurations to suit different lifestyle needs
3
Unit Types
100%
Optimized
Available Options
Unit Selection
3 Layouts Available
Unit Type
Studio
01
Levels 1–3 / low‑mid
Sizefrom 374 sq ft
TypeApartment
Unit Type
1 Bedroom
02
Levels 4–10
Sizeapprox. 757‑800 sq ft
TypeApartment
Unit Type
2 Bedroom
03
Levels 11–17
Sizeapprox. 1,281 sq ft
TypeApartment